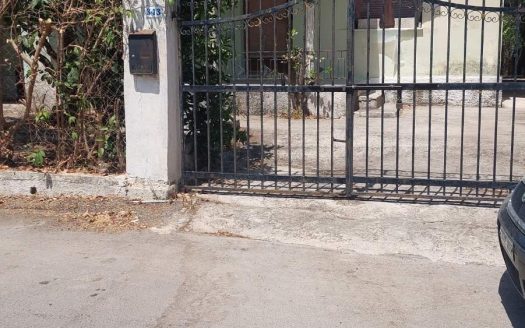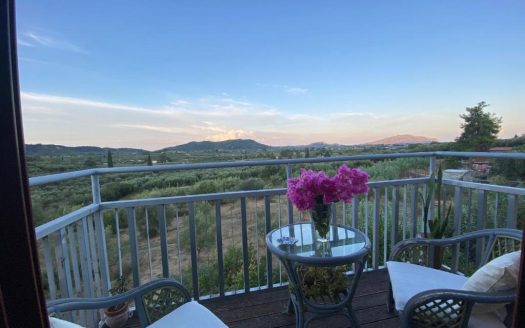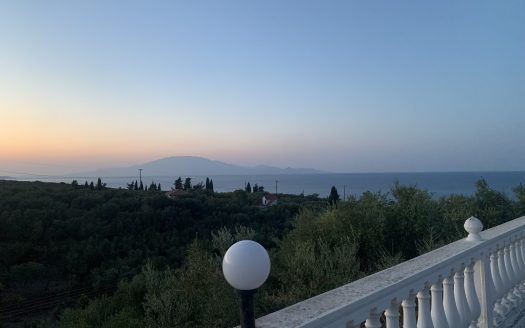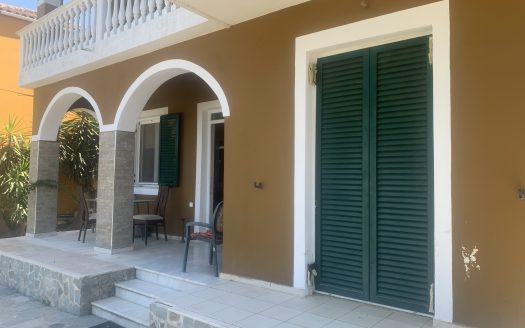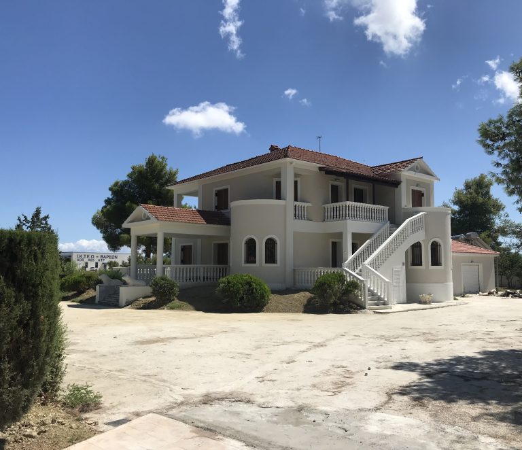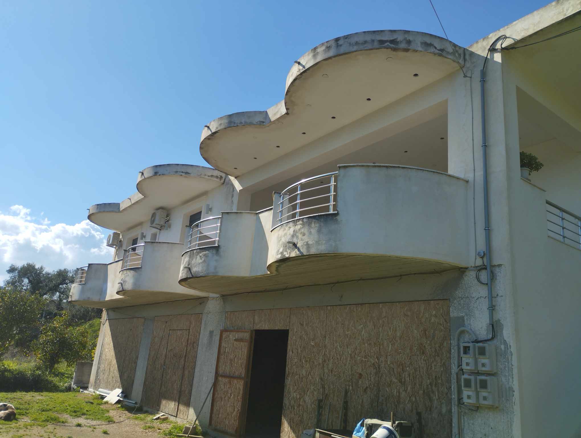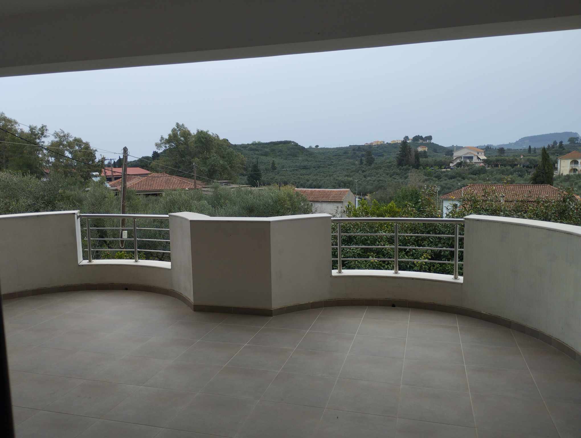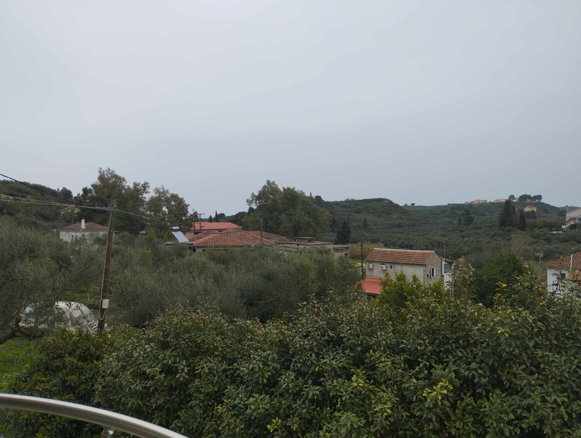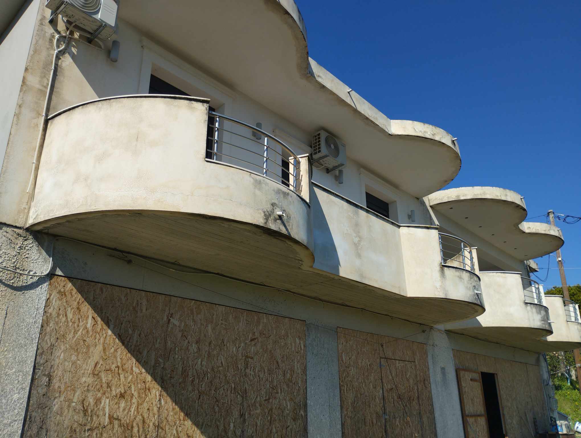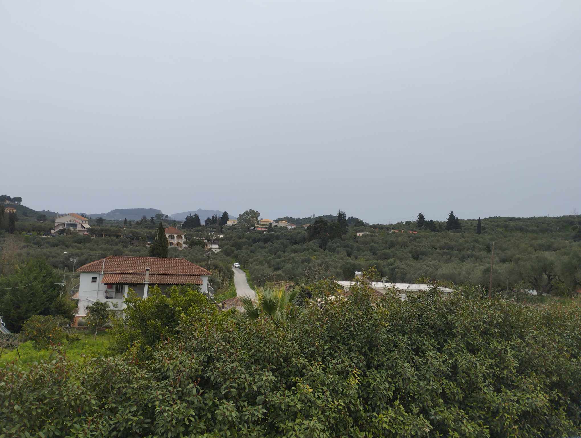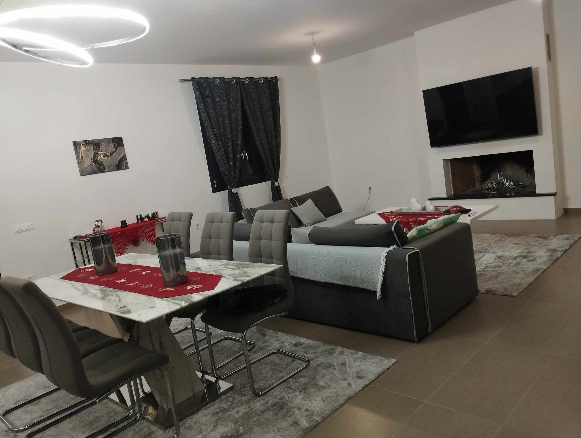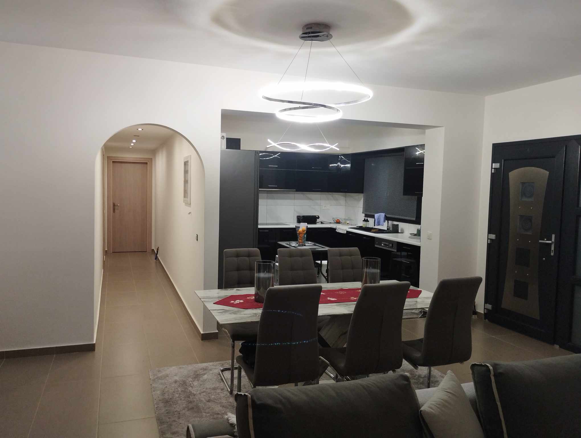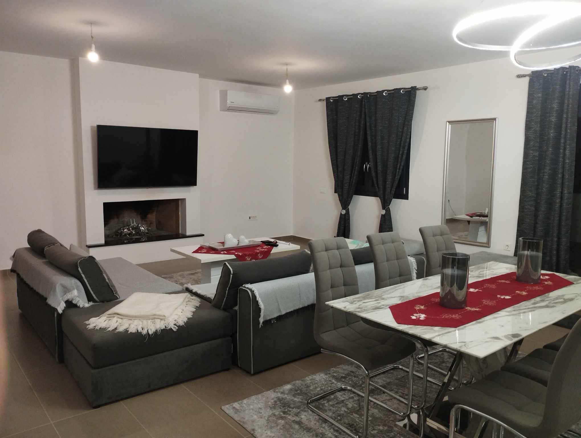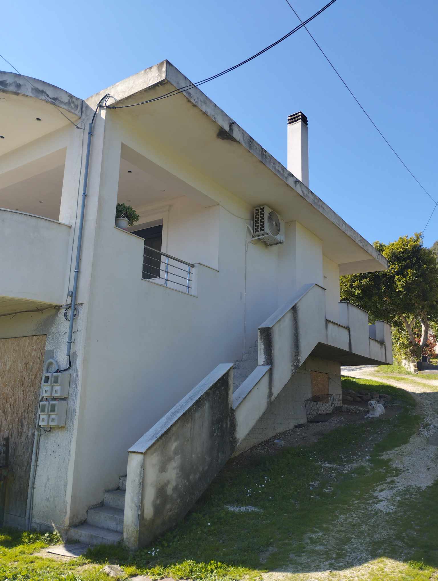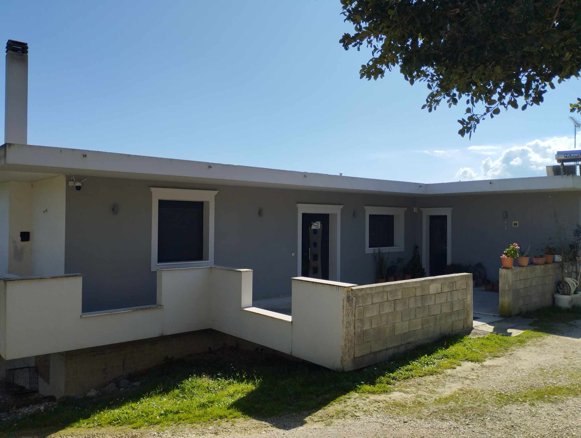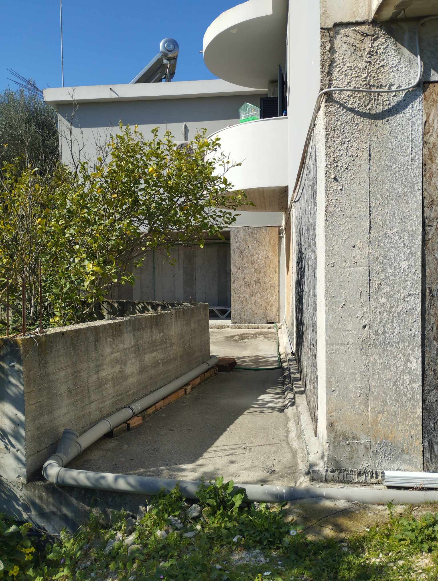Overview
- Updated On:
- September 25, 2024
- 4 Bedrooms
- 1 Garages
- 200 m2
- Year Built: 2009
The property has got 2 floors and consists of the following: The ground floor which is 200+ square meters and includes 2 independent apartments. On the first floor there is 1 apartment of 140 sq. m with 1 master bedroom with its own bathroom, 1 bedroom for children, 1 bathroom, 1 kitchen, 1 living-dining room. The living room offers a covered terrace of 40 sqm, balcony in both bedrooms. On the same floor there is also a two-bedroom apartment with 1 master bedroom, 1 children’s room, 1 bathroom, open plan living room, dining room, 1 bedroom has a balcony. The building is located on a 2.000 sqm plot and it is accessible from the main road. The two apartments on the first floor can be easily connected into one unique house. The houses offer energy-efficient windows, electric shutters, solar water heater, fireplace, installations for central heating(boiler and radiators not included), a 45 cubic meter water tank.



